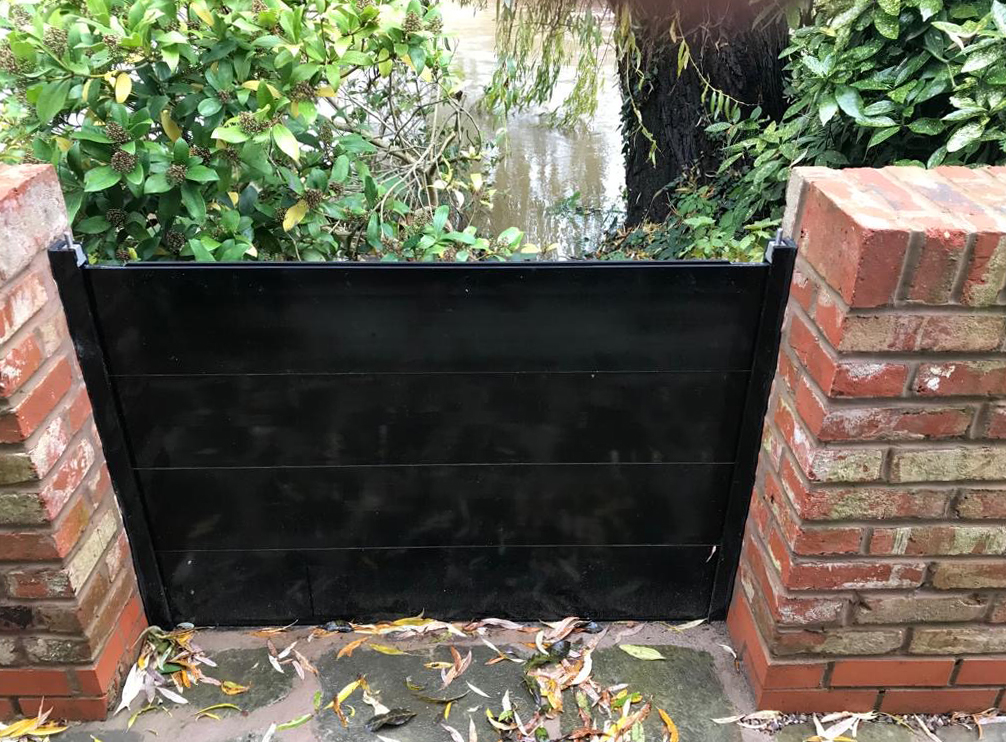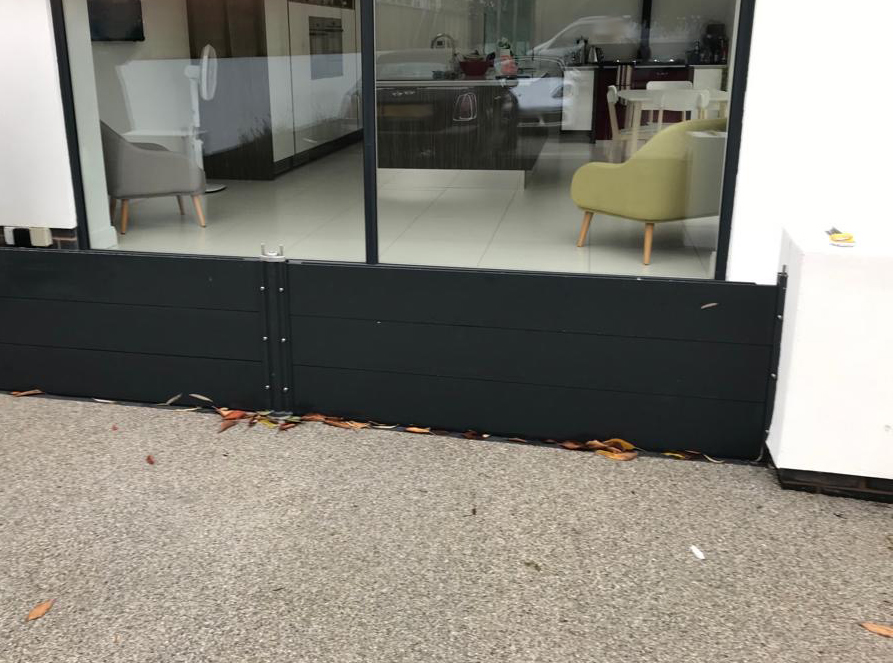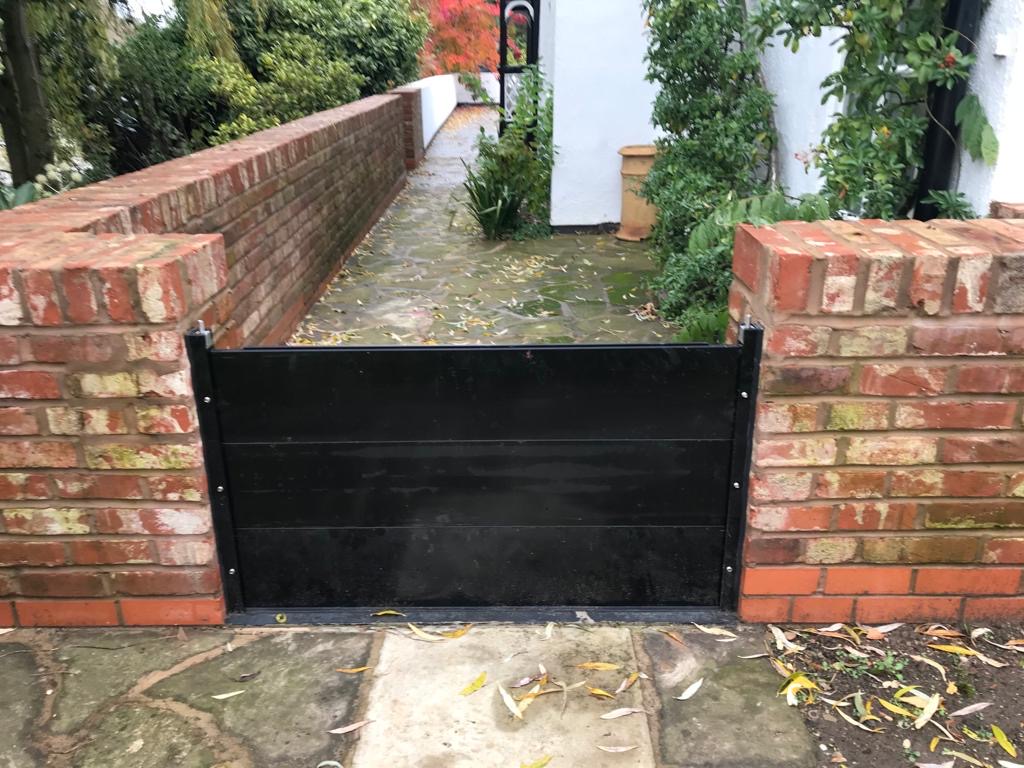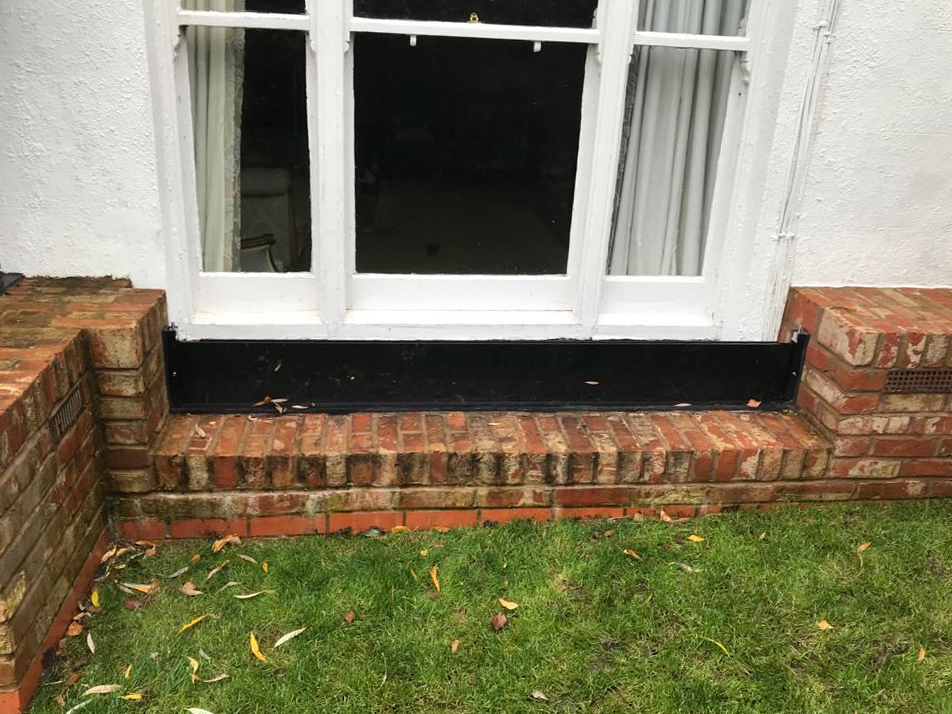
Following the successful flood defences carried out with a neighbour we were approached to find a similar solution for River Cottage which also suffered flooding in 2012/13.
The principle was similar, although in this instance the client wanted the works to be sympathetic to the design of the property with is Victorian frontage and contemporary rear elevation.
The principle of the wall is a reinforced concrete foundation with a toe to prevent the wall from turning, this foundation had reinforced fabric rods which were cast in to the central line of the wall. The wall was then built with a 10kn concrete block wall rendered both sides to the contemporary elevation ,with an engineering brick and reclaimed brick wall to the Victorian elevation, we then infilled the 125mm reinforced concrete cavity with a waterproof concrete with two number waterproof Sika construction joints.
Once complete the perimeter openings were formed the flood gates were supplied and installed by www.floodtech.co.uk
This home fortunately has yet to have its flood defences tested due to its slightly elevation level.







